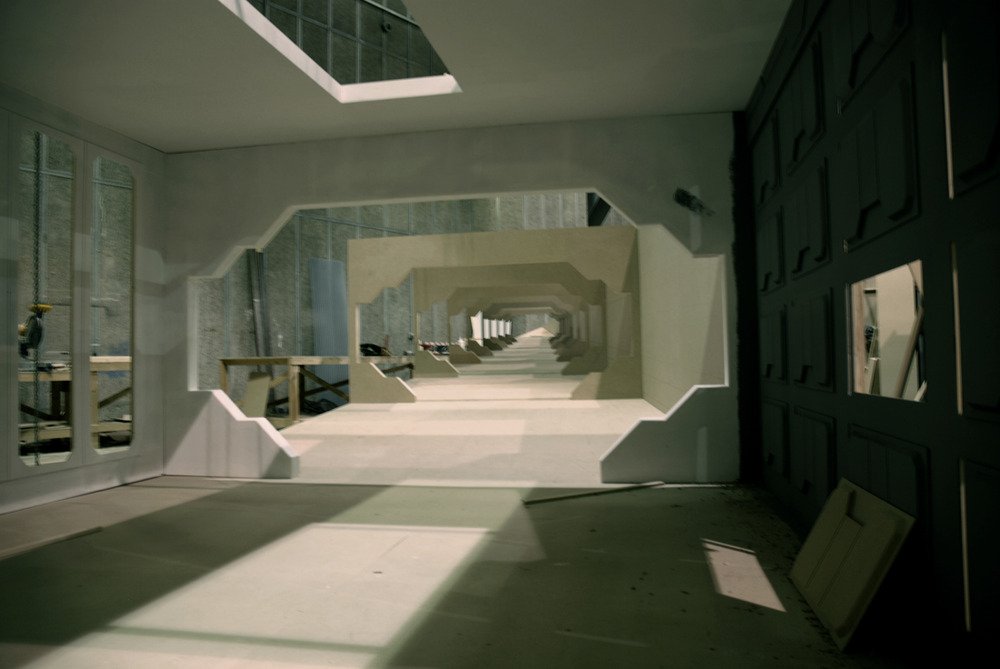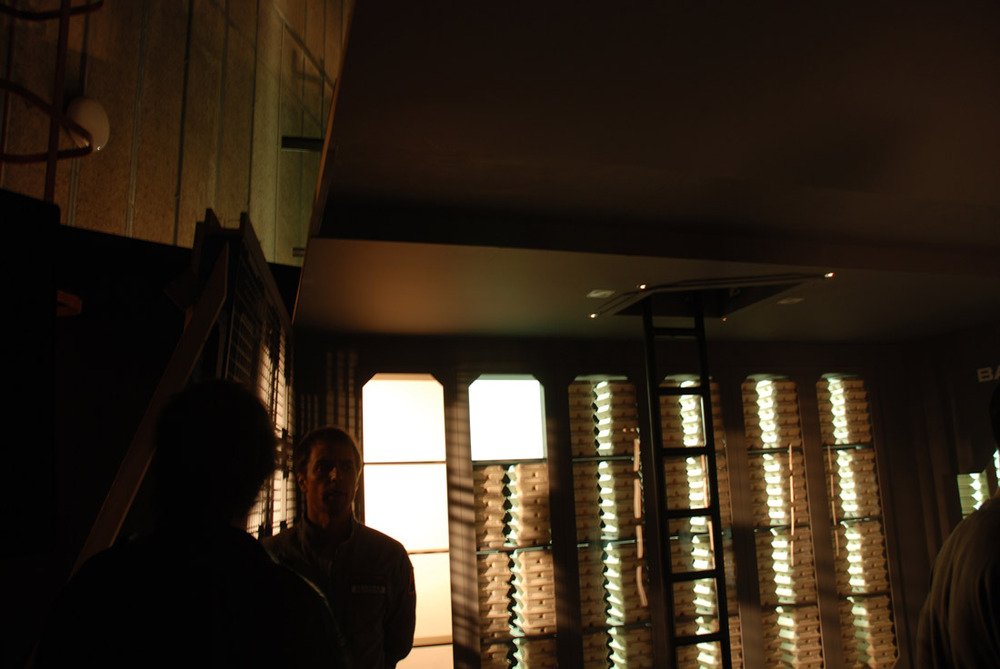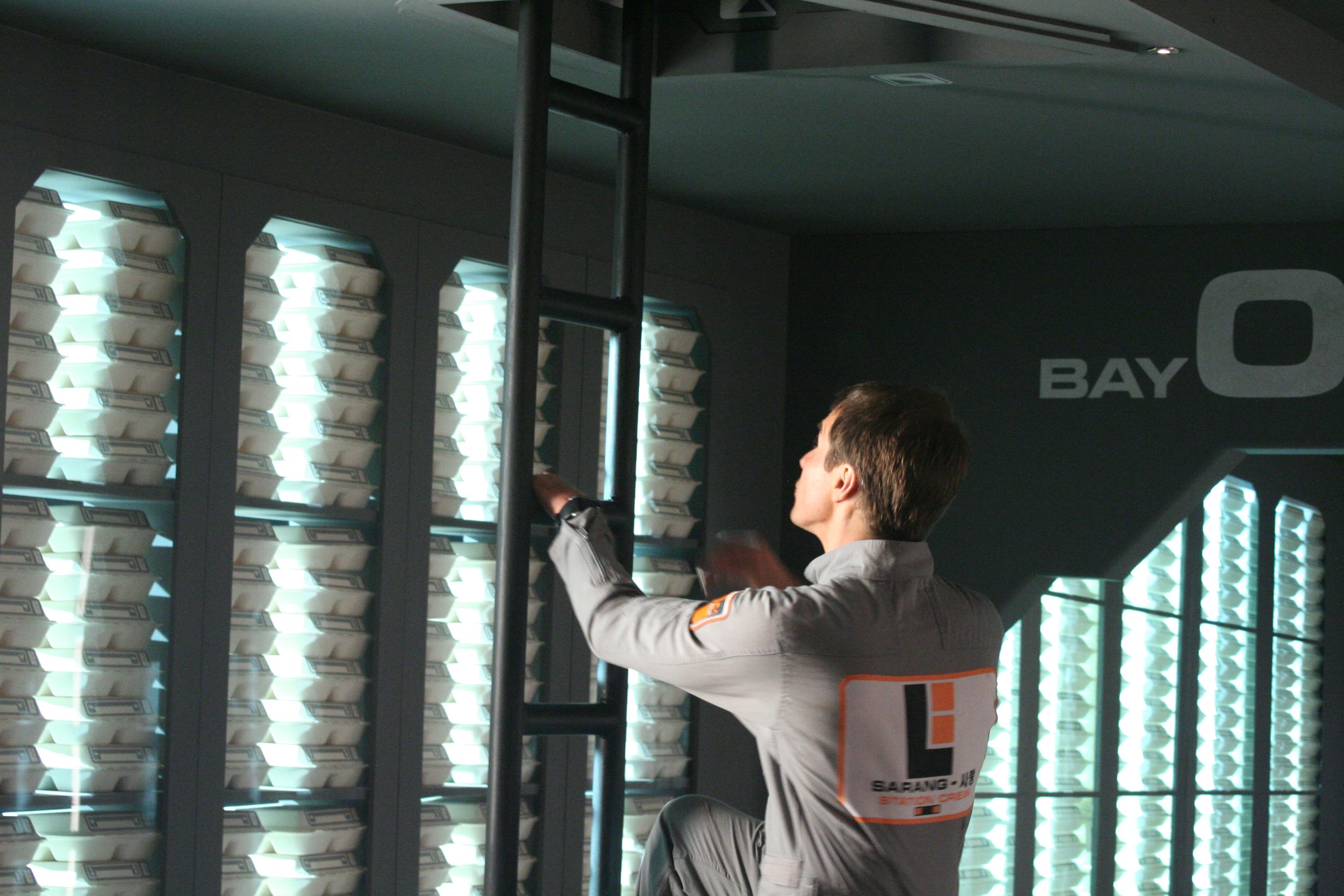15
Space Clones Sleep In Drawers
One area of the set design that Duncan and myself were kind of putting off for the most part was the clone room corridor. There was so much to think about with the rest of the productions' incessant needs that I had it in a box in my head and was trying to clear some time to get down to sorting it out. The rest of the base was designed and under construction by this time so there was already an established design language to use to get a hook on. This part of the base was never really explained very clearly in the shooting script and Duncan just wanted a long corridor that just seemed to stretch on forever. The idea was to have one side lined with stored clones and the other with piles and piles of space-food racked up like a survivalists' Christmas wish list.
I knew there was no way we'd be able to come close to getting a complete set built and as I was trying to loose VFX shots wherever possible set myself the challenge of ruling out any additional spend and set out to get the whole thing done in-camera. Sounds quite simple, and we had some space allocated for whatever solution was reached. The picture below shows a part of Shepperton K-Stage. We can see the Rec Room in the middle of the picture and the pressure-door to the "greenhouse" service area where Sam grows his plants is open. This area hasn't been constructed yet. You also can see through the open roof of the Rec Room and into the kitchenette/dining chair where Sam eats. This photograph makes the studio look quite narrow, as most of the set is obscured from view. I took this from up in the reds (the overhead gantries)and you can see the suspended metal walkway on the right hand top side of the pic cutting off the rest of the view of the studio below. The floor-space we had to build the corridor set in is in red at the top of the image.
So not much room then. Today’s Sci-Fi Challenge: Make an infinitely long corridor for as little money as possible in a small corner of the set. My idea for this is a bit tricky to explain but it basically an infinity room that traps the light using mirrors. The diagram below is how I endeavored to explain to everybody.
Nice and complicated. It's actually quite a simple concept; it's just tricky to explain the concept of how the light was going to be trapped. I thought this was a good option though as we would have complete freedom with the cameras and the room would literally stretch into infinity. We did have the down-side of the reflected portion being a literal infinite repeat but as that was the intended design anyway it didn't seem to really matter. The mirrors isolated Sam, crew and cameras so as long as we took precautions against accidental reflections we should be good to go.
The downside with this design was that it needed a couple of pretty big mirrors. By pretty bit I mean about twelve feet wide by six or seven feet high in one piece. These would have been expensive but the illusion would have been perfect. In the end the glass would have cost a bomb so we had to re-consider. This is where our Mr Tony Noble proposed a forced perspective set, which was a really good idea for keeping the costs down. He'd done one previously on a Sainsburys ad where a little carton of milk walks down a street and so we sat down and had a watch and agreed that it was a good solution. It's probably easier to show you what we did than to explain (as with any optical illusion), so have a look at a few pics from the construction and I'm sure it'll make sense.
So you can see that we were building a section of "real" set for the Sams to walk around in with a pyramid-on-its'-side type shape at the end where we'd bring all the perspective lines together over as short a space as we could get away with. This was a great illusion although it did restrict our camera coverage quite a lot. it didn't seem to matter at the end of the day as we got the footage we needed from this clever little set but we did have to watch how much we moved the camera as the perspective was always trying to give us away.
You can see from these pics how well it worked from the right angles. We had the food stacked down one side and the clone-drawers on the other. Although this set looks like a good result, beware suggesting solutions like this if you are going to have to actually work on the thing. Getting the detail to follow across the real-size areas into the forced perspective areas is a complete ball-ache. We had a chap cutting out ever decreasing versions of the food containers out of foam for two weeks. Poor bastard. I hope you'll agree it was worth it in the end though.
This pic shows the side of the "real" portion of the set where we can see the stored clone-food of lots of delicious trifle and beans and the ladder leading up to the roof of the set. In the film we see Sam descend this ladder from the "return" vehicle floor panel but in reality the two areas were in diagonally opposed corners of the studio. There was actually nothing above this ladder and Sam had to stand on a bit of decking and just lower himself down. We're such tight-arses we didn't even spring for an elevator. You can see on the left-hand side of this image how abruptly the set stops so we really had to be careful how we moved the camera. In the end it was unavoidable that we would be covering off the edge of the set, and so the cheesy loaf got a couple of plastic palettes we had painted grey from the greenhouse area and just propped them up to plug the end of the set. Worked for Red Dwarf. Worked for us.
This is Duncan disturbing Tony whilst he was having a nap. We all used to sleep in the clone-drawers, as they were incredibly comfortable being made out of luxurious bare wood.
This is the first time the clone-room set appeared as it was in this early press photo. I think this was in the first three or four official images to come out from the film and was also one I did initial colour grade tests on the establish how we would have the injured Sam 1 look. It was always a balance of de saturating his skin without taking too much out of the blood so it stayed red and didn't go too black. I've got some better pics of this set but I'll need to have a dig around to show you how nicely it came out. One of the things that I particularly liked was the light at the end in the far distance. For some reason I found this very creepy and would have had to go down there to see what the hell was going on and why it was all lit up. It was never in our original plan to film but I would also have loved to see Gerty down here at one point in the film just doing some menial stuff and perhaps getting the clones artifacts out of the drawer. If any of you spotted how it was done or thought it was done some other way leave me a comment as I was always curious to see how people would take to this particular optical illusion. By the way, I wouldn't recommend sleeping in a drawer, my arse is still killing me and sometimes you can't get yourself out.












